Homeless Shelter Extension
Class: Architectural Design Studio I
Professor: Saad Sadig
Year: Fall 2013
Students: Daniel Pena-Sosa, Aryel Alcaraz
This project was an attempt to solve the issue of the increasing homeless individuals in the community of Santa Maria. This proposed building is an extension of the current homeless shelter. The building focuses more on the capacity and need of the homeless rather than aesthetics of the building.
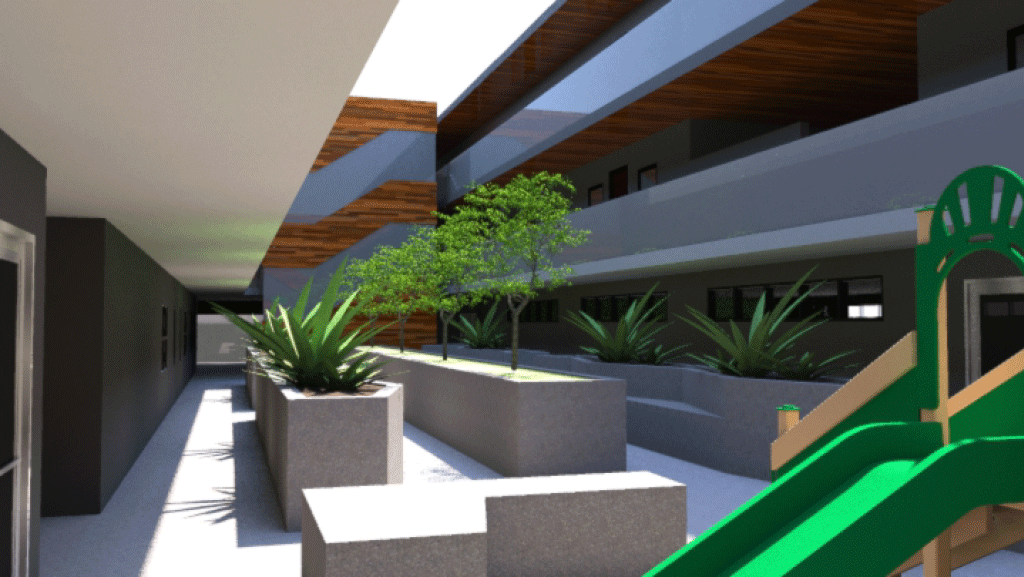
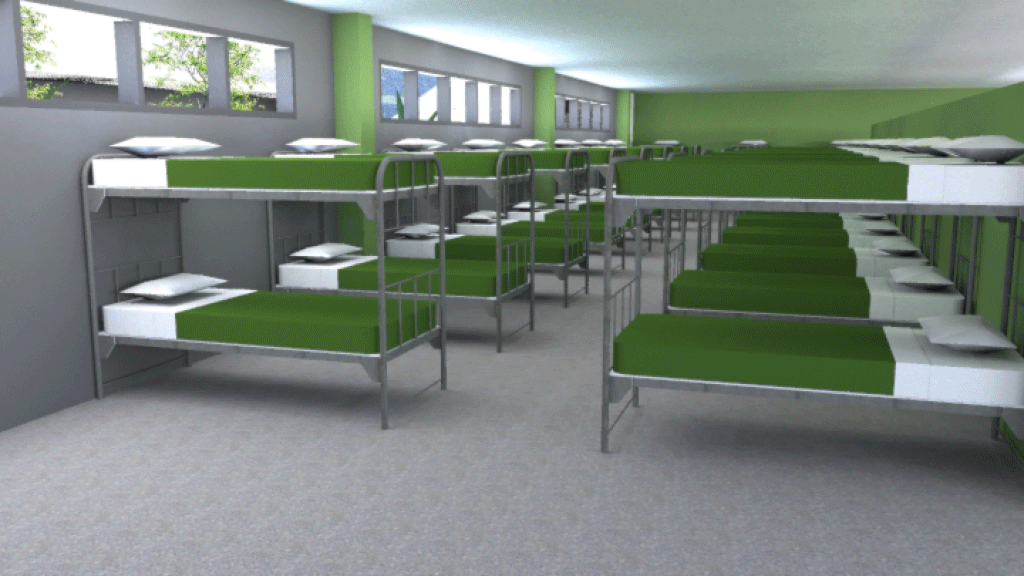
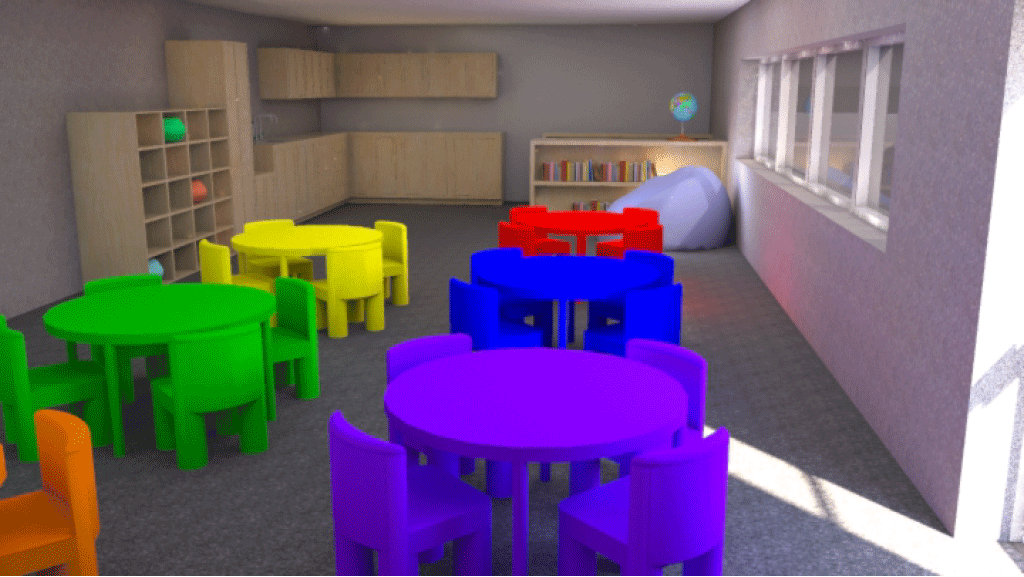
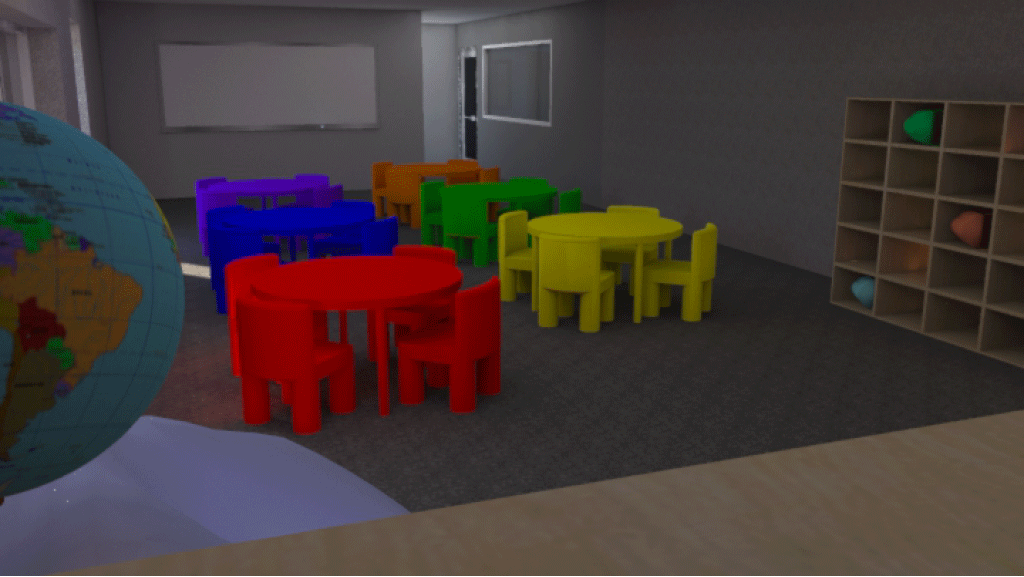
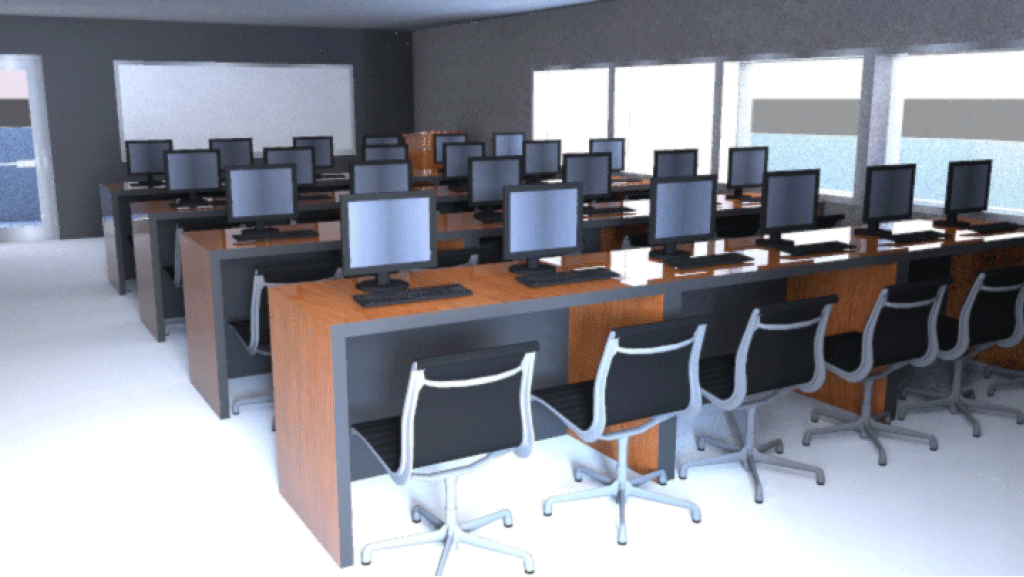
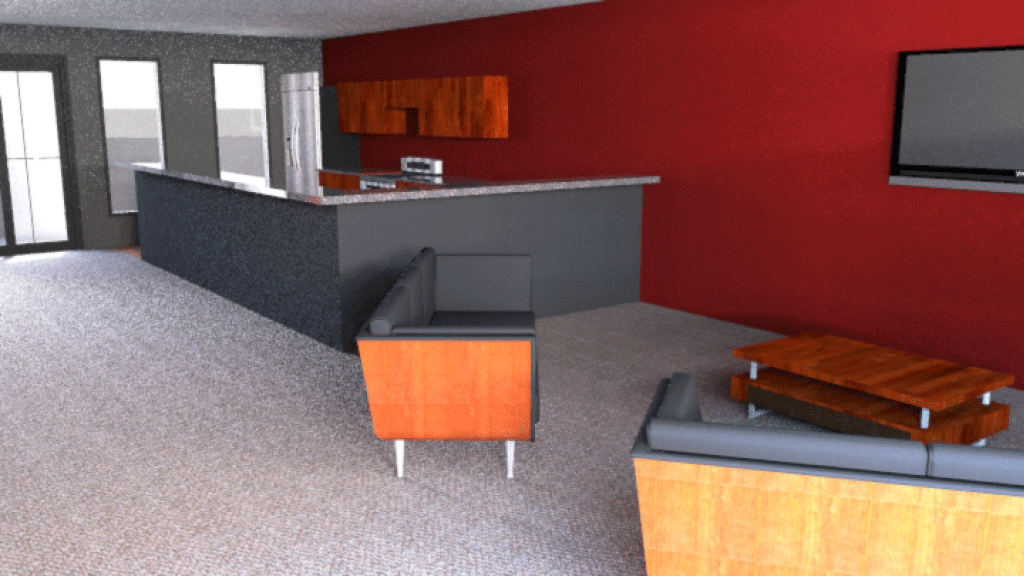
The lower floor of the building is composed of five sections; the men's and women's emergency shelter with shared laundry, a clinic, a transitional shelter and at the heart of the building is a courtyard with natural landscaping and a playground for those who have children. The upper levels consist of temporary family housing, there are 28 housing units in both the second and third floors combined. There is also laundry rooms in both upper levels. The second level also consists of a pre-school/daycare to help take care of the families children while the parents look for or go to work. The third level has a computer room/classroom where classes could be thought whenever available or as a lab for an individual to complete his or her resume or print out important documents.
Section Cut A-A
Section Cut B-B
Formally the building itself is fairly simple, it is a rectangular building, however with extended balconies on the upper housing units it gives the building a more dynamic look and experience.