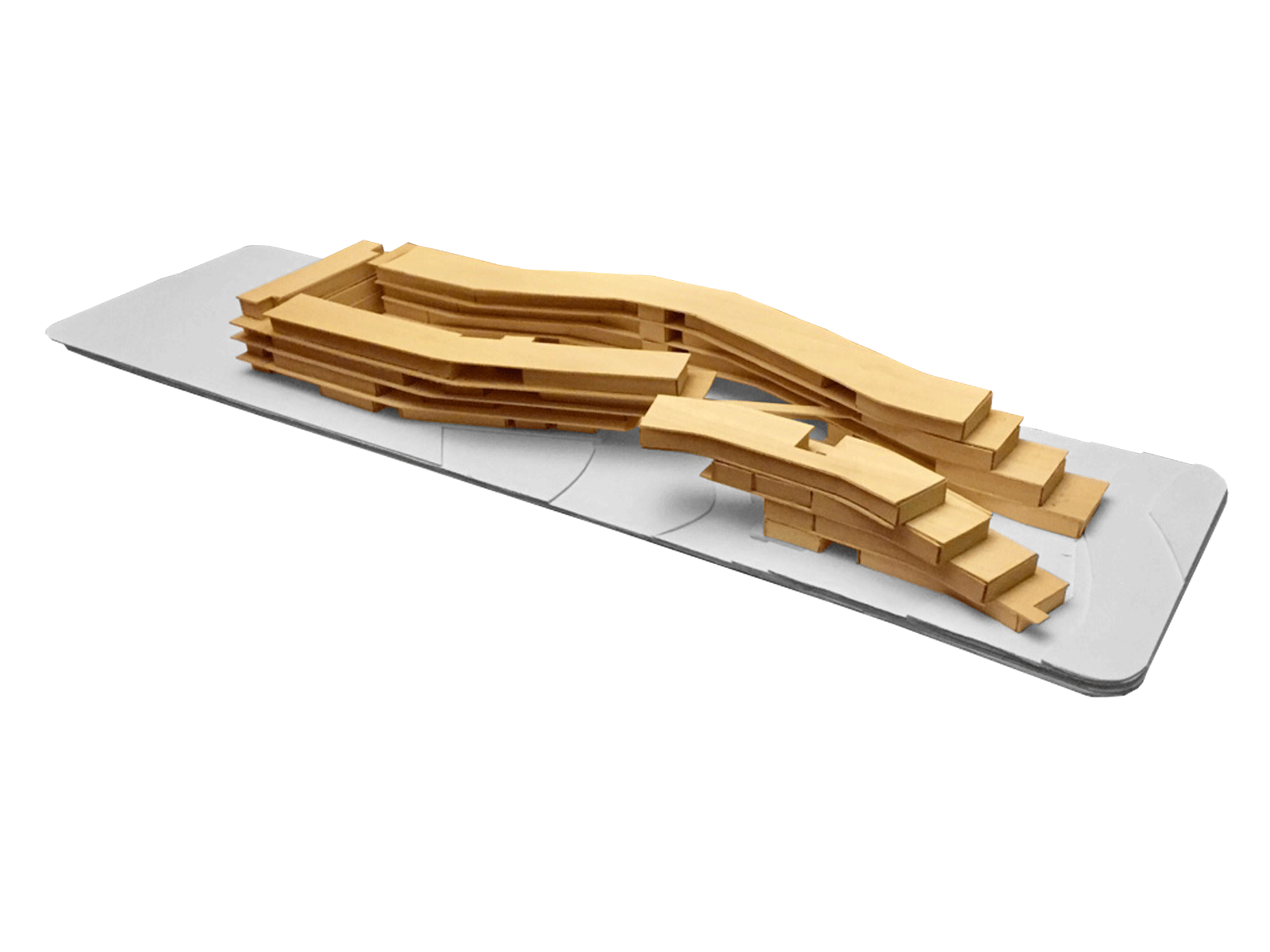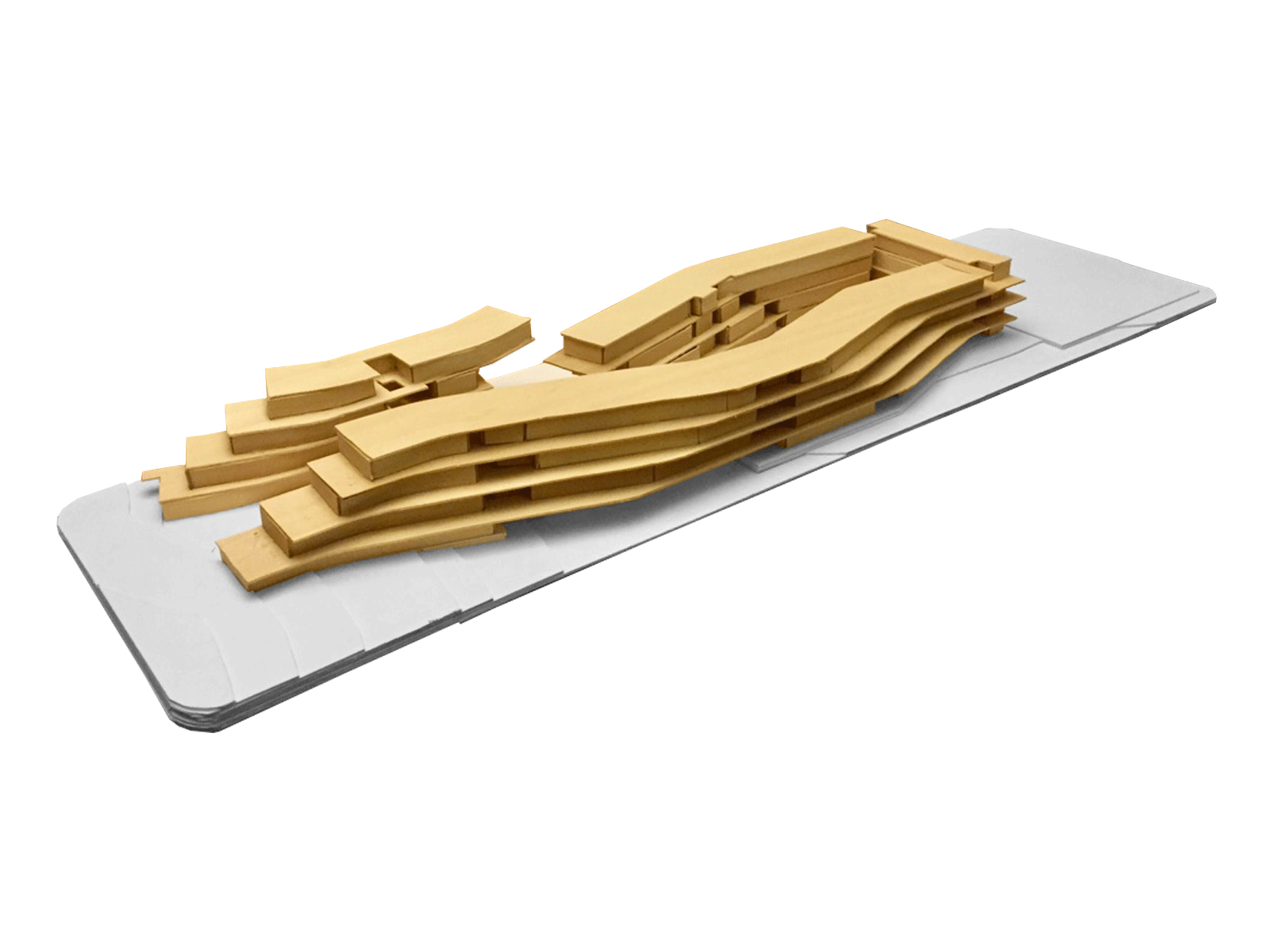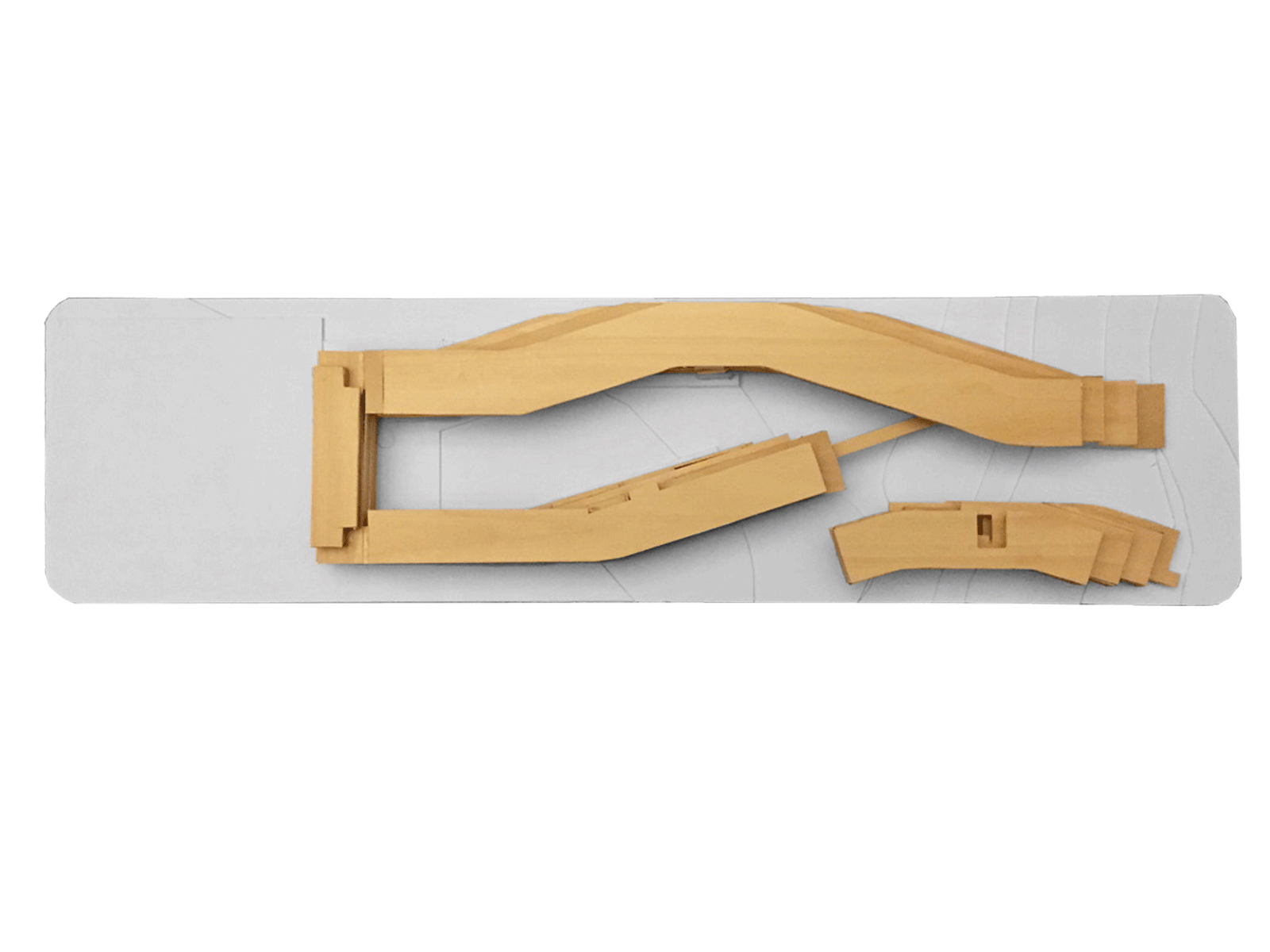Affordable Housing
Studio: Design Studio 3A: House and Housing
Professor: Anne Zimmerman
Year: Fall 2016
This project was intended to design affordable housing in the city of Venice, California. The site was located two blocks from the Venice beach boardwalk between South Venice Boulevard and North Venice Boulevard facing Pacific Avenue. Apart from the housing units the project was to create public services and retail for the use of the community and the residents.
Site Analysis
An analysis of pedestrian foot traffic and walk streets was determined to see where most pedestrian circulation occurred. Automobile traffic was also observed to identify the flow of circulation and the busier streets along the site. Based on this analysis of pedestrian and automobile circulation it allowed the design to be zoned into 3 distinct zones; public, residential or semi-private , and automobile parking.
Formal Concept
The formal concept began with two bar buildings with a central courtyard in between. This design allowed the units to get the most of the sunlight while creating an outdoor semi-private destination to the residents.
Site Plan
UNIT PLANS AND LAYOUT
Type: Affordable Housing
Unit Quantity:
1 Bedroom - 33
2 Bedroom - 49
3 Bedroom- 8
Unit Total: 90 Units
Unit Square Footage:
1 Bedroom - 543 Sq.Ft.
2 Bedroom - 741 Sq.Ft.
3 Bedroom - 1121 Sq.Ft.
In order to provide a sense of privacy between the hallways to the units and the exterior public streets and as well as control lighting into the units a wood shading system was included as part of the design.
North-West Elevation
Section A-A
Program Diagram
The program was arranged based on the zoning conceived by the site analysis. The public areas facing Pacific Avenue were separated from the residential units to provide a sense of security for the residents while also incorporating them into the community. This was achieved by using the canal that ran through the site as a boundary between public and residential. The parking structure was located in the north-east end of the site to allow circulation of automobiles before reaching Pacific Avenue.
PARKING PLANS AND LAYOUT
Type: Underground and open parking
Affordable Housing Opportunity Sites RFQ/P
Requirements:
100% Affordable Housing
Affordable Housing - 1 Parking Space
Low Income Seniors, Very Low Income Households, or Disabled Households -.5 Parking Spaces
Unit Quantity:
1 Bedroom - 33
2 Bedroom - 49
3 Bedroom- 8
Unit Total: 90 Units
Total Parking Needed:
Public Parking - 150 Parking Spaces
Affordable Housing - 90 Parking Spaces
Total Parking Needed: 240
Total parking provided: 296
Bicycle Parking: 144 Spaces



