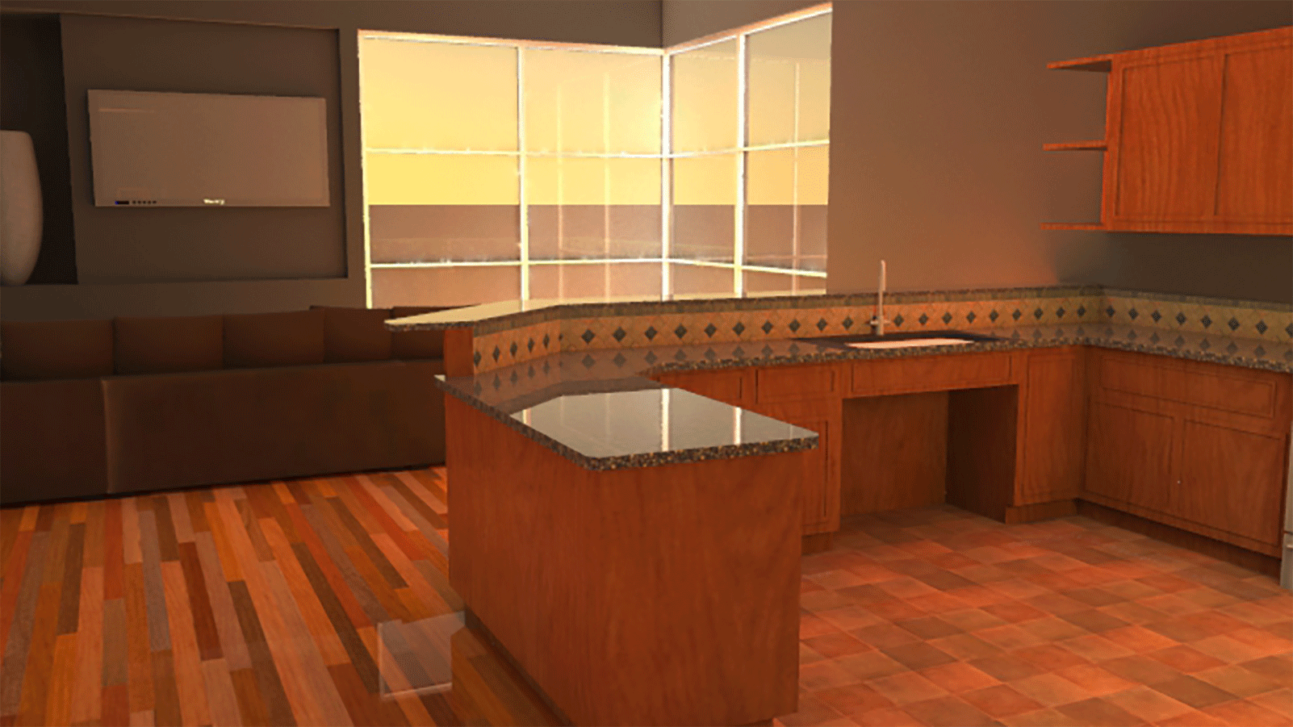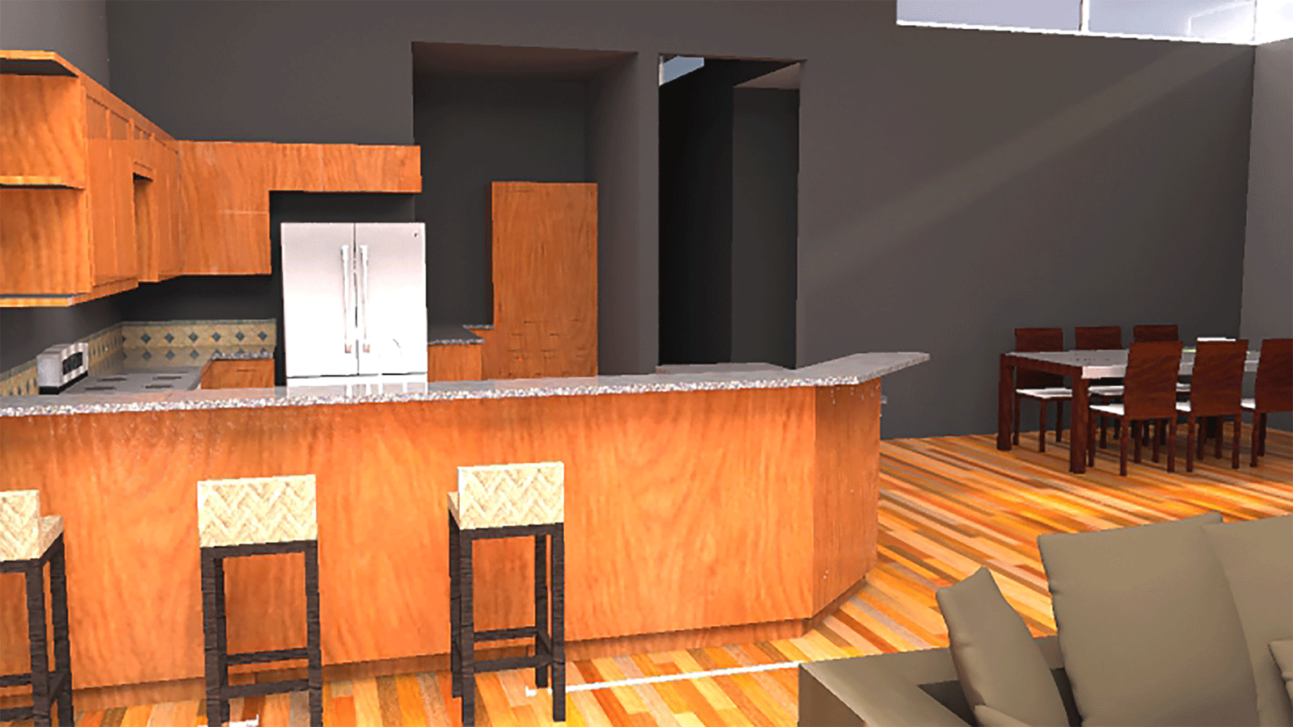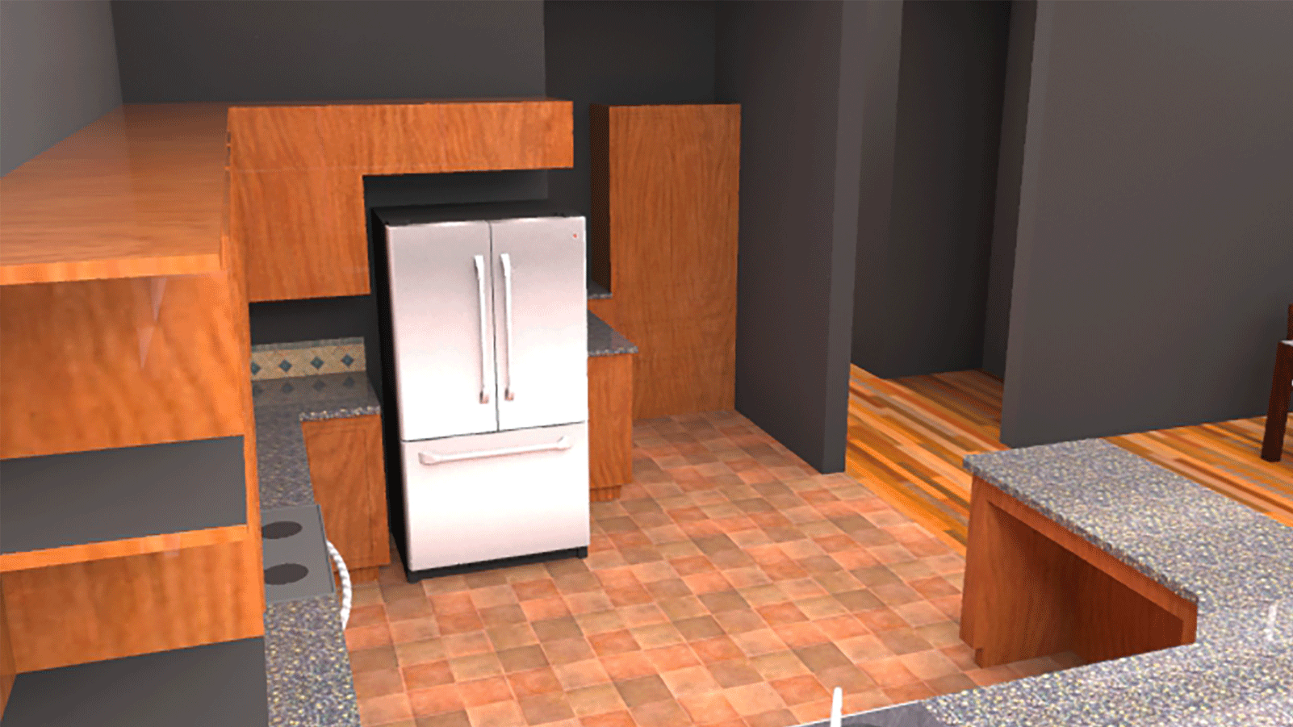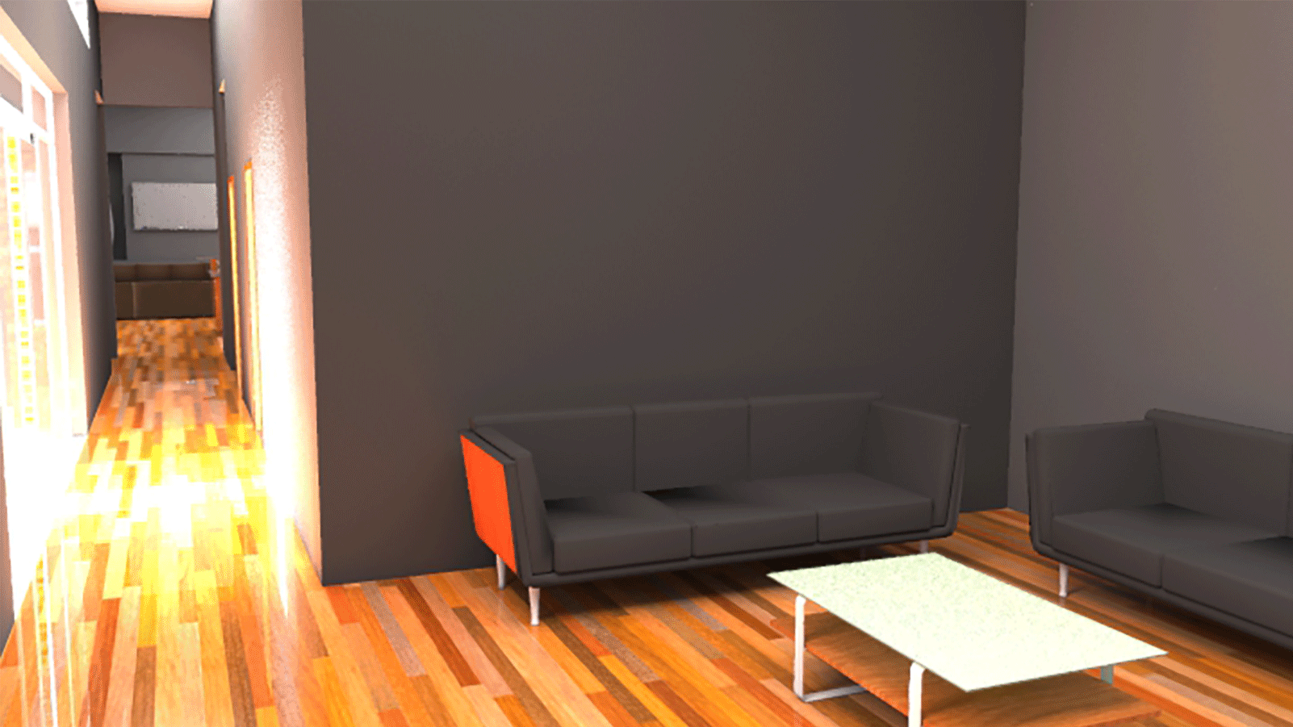Universal Design
Class: Architectural Design Studio II
Professor: Saad Sadig
Year: Spring 2014
This project was to design a residence for a fictional elderly couple, Mr. and Mrs. Boomer, whom refuse to live in a retirement home. The house is to have a universal design or in other words be an accessible home. When first designing the Boomer Residence, there where many important decisions to address, for example decisions like the layout of the house, the location of windows, the type of roof, the interior design of the bathroom and kitchen, and many other minimal, but important details. Throughout the residence there is many details that will help ease access while in a wheelchair. For example there are custom cabinets in the kitchen with hollow spaces giving enough room to move freely and accomplish certain tasks. In the master bathroom there is an in-wall toilet with grab bars on the side, an in-wall sink as well as a roll in shower with grab bars. The exterior of the house and position of the windows are all done so in order to acquire the best natural lighting. The house is designed to ensure Mr. and Mrs. Boomer will be in a home they can be safe in and remain independent as well as have a home they can enjoy for themselves as well as with their family.
Site Plan
Aerial view of site
Front isometric view
Given the conditions of the lot being 50' x 144' with set backs of 20' in the front, 10' on the back, and 5' on the sides, the house layout had to be designed thoughtfully and carefully. Initially a house and a separate unit would sound reasonable, but designing for Mr. And Mrs. Boomer would be quite different. Having two units one for Mr. And Mrs. Boomer and another for their sons and grandchildren would split the the spaces between two separate families instead of the one family they are, so the best option would be to create a layout of a single unit that would provide space available to Mr. and Mrs. Boomer as well as for their visiting family. Once the decision was made on a single unit the next step was to design a layout that would be most efficient and that would get the most from the sun path. Given that the street was facing south and an alley on the north end the foyer had to be on the south end. A garage was initially considered on the south end, but it would take away from the sunlight during the day, instead the garage was positioned on the north end and a combined living room, kitchen, and dining space on the south end to gain that day sunlight. A sun room was also positioned on the south end to capture that warm sun throughout the day especially on the cold winter mornings. A long hallway would connect the living room to a more informal family room that could be used as an extra space for Mr. and Mrs. Boomers grandchildren. On the west side of the hallway there would be a utilities room, a bathroom, a guest room and finally the family room. On the east side of the hallway would be the entrance to the master suite, and a sliding door to exit on to the courtyard. The garage would be position on the north end in order to be accessed through the alley on the north side of the property. Next to the garage would be a guest room that would have a family room adjacent to it.
The formal design of the residence was inspired by looking at the work of Rudolph M. Schindler in specific the Kings Road House. A similar courtyard was created to allow for a space in which the family could comfortably enjoy and feel a sense of privacy at the same time.



