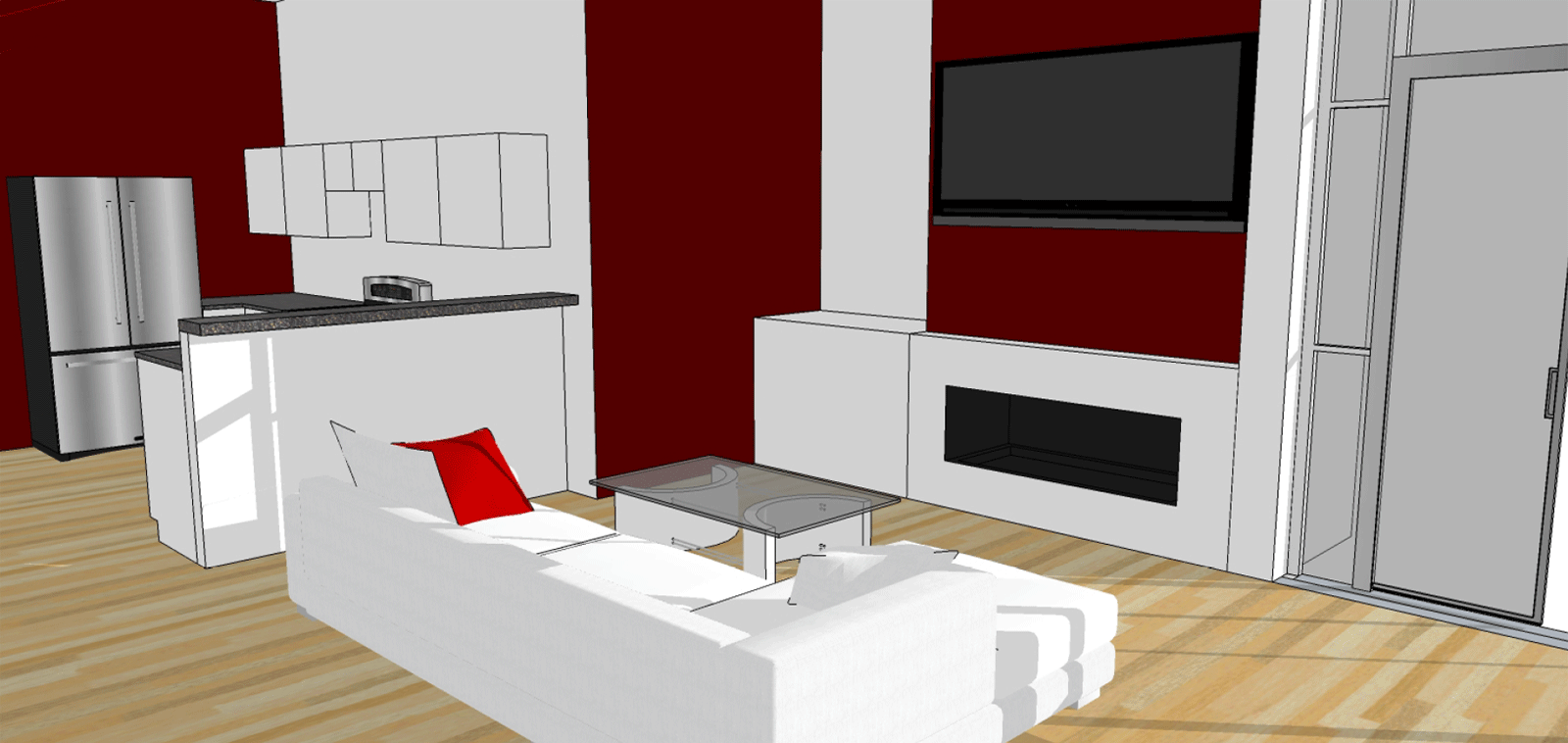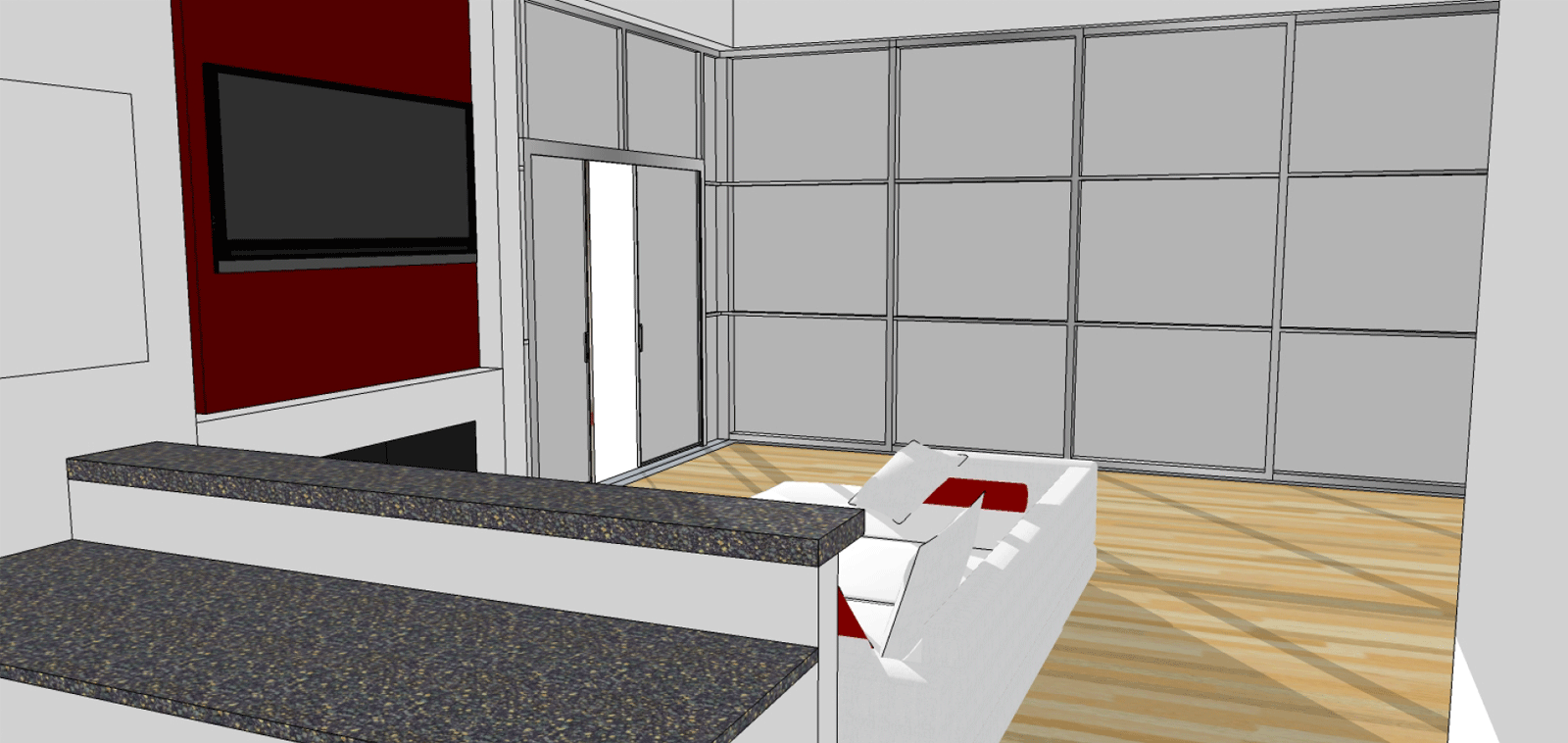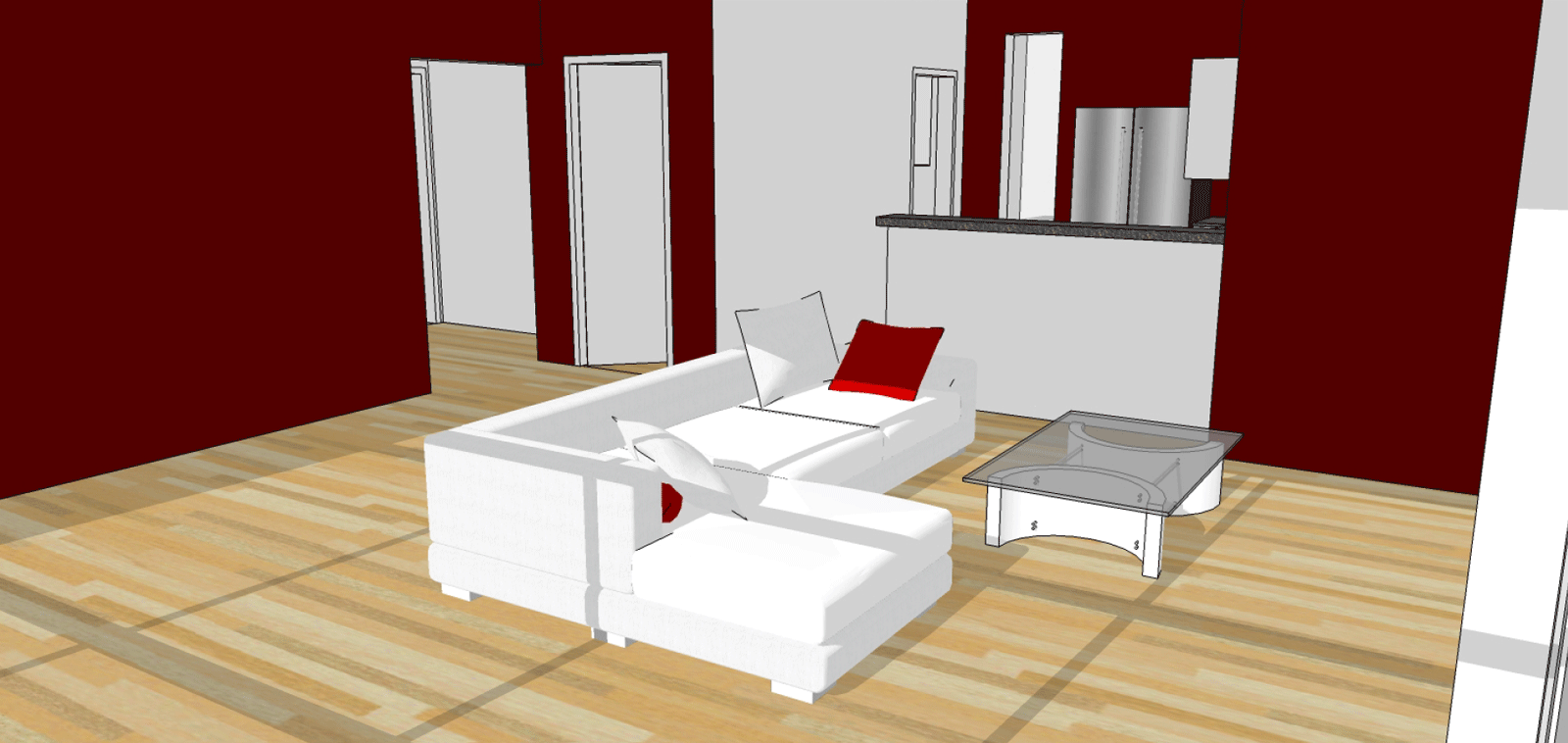Schindler Shelter Prototype
Class: Architectural Graphics and Design I
Professor: Jonas Sturas
Year: Fall 2013
This project was intended to recreate one of Rudolph Schindler's Schindler Shelter through a three-dimensional representation. Rudolph Schindler made a few attempts to design low-cost single-family houses for mass production. These projects made use of prefabricated components which could be assembled in the field, providing a variety of flexible room arrangements, rather than simply repeating a standard house design. The Schindler Shelters utilized lightweight metal forms, in five foot modules, to make thin concrete slabs which formed hollow walls, floors and roofs. A standard prefabricated kitchen/bathroom/laundry module and pre-manufactured movable closets were to be the only interior partitions. The plans allow for a variety of mostly two-bedroom layouts with or without garage. The movable closets gave occupants the opportunity to open or close rooms to each other. Schindler, typically, manipulated these sections, providing a raised central hall with clerestory windows so that all rooms would have light from at least two directions and cross ventilation.
Formal Analysis


