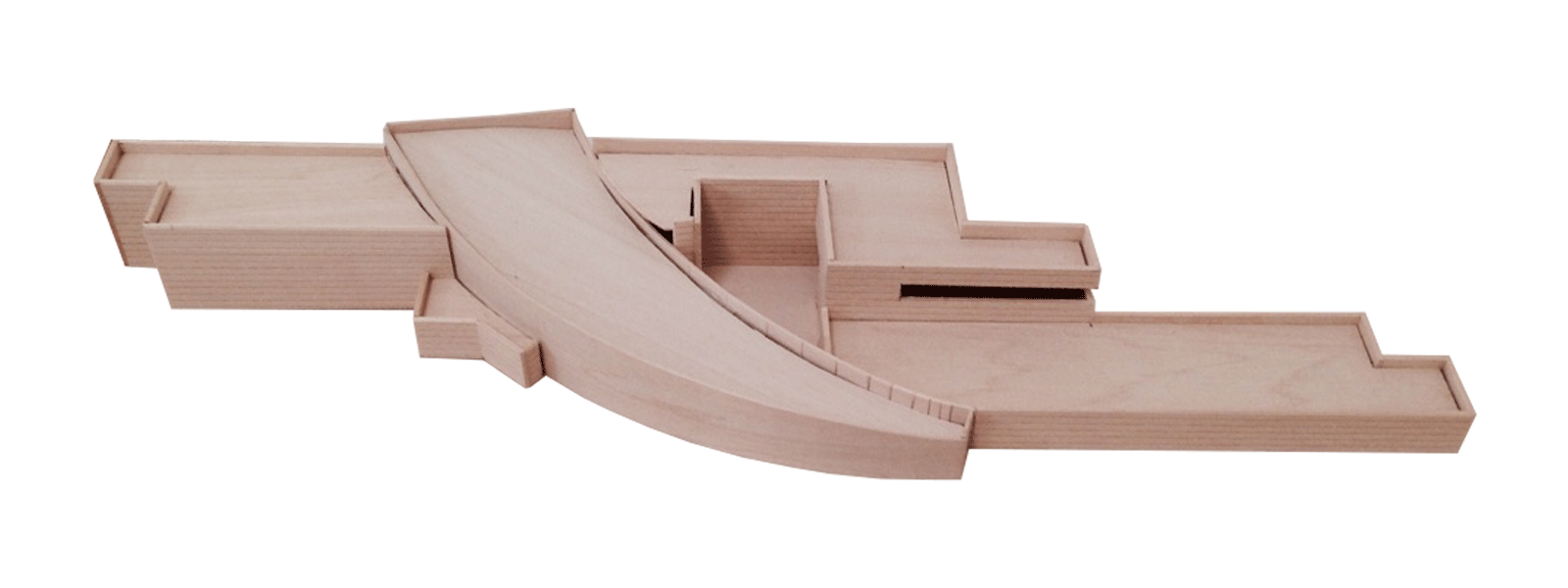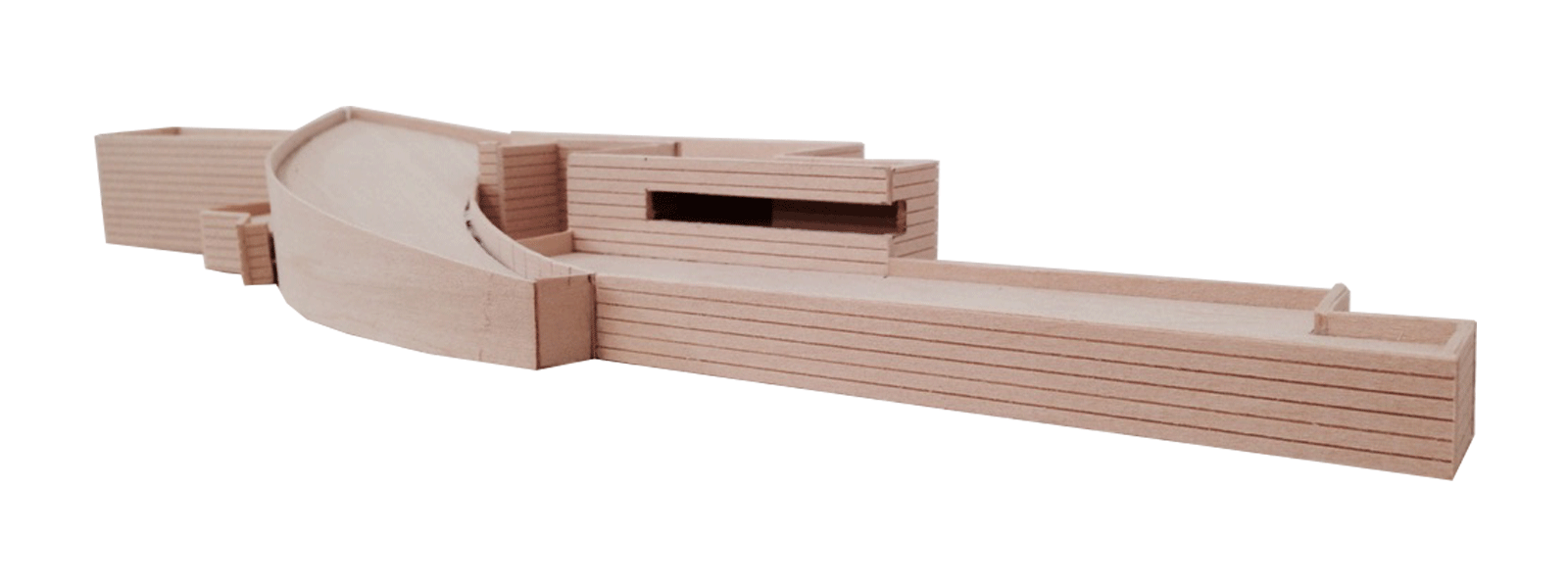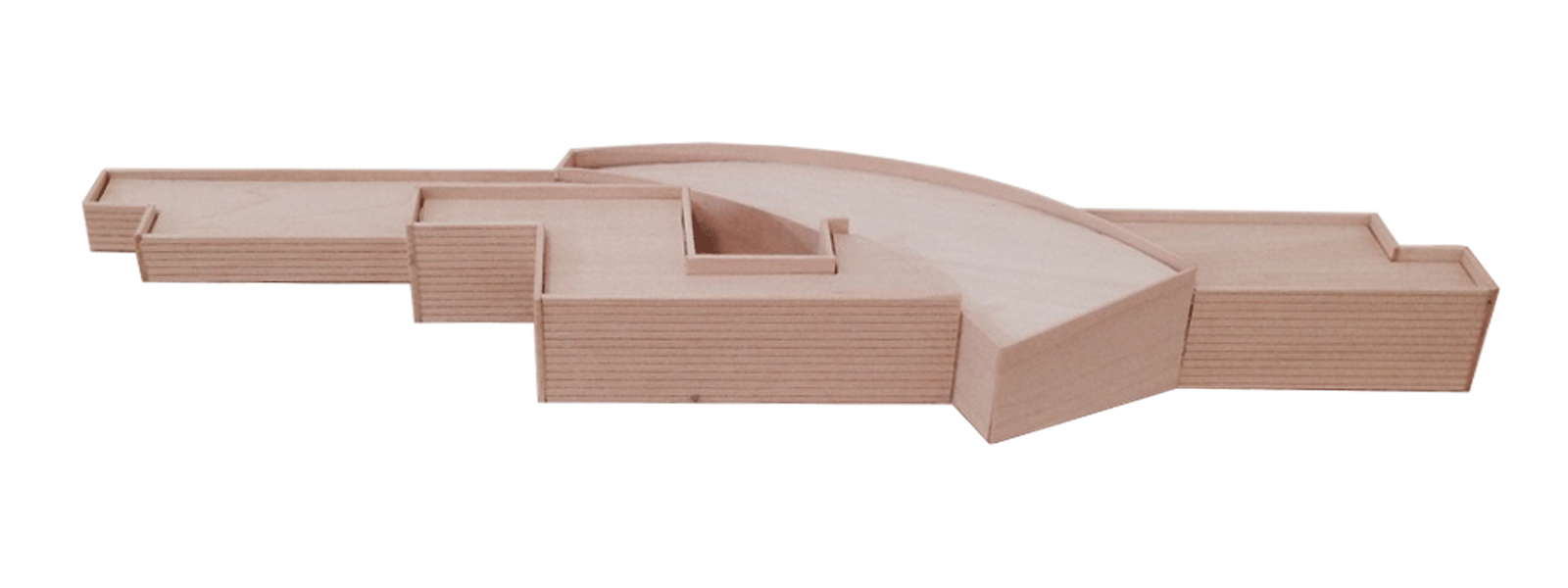Kunsthalle Museum
Studio: Design Studio 2A: Program and Space
Professor: Jeanine Centuori
Year: Fall 2015
The project for this studio was based on program. From the start of the project a building which was generic in form and served no particular program was assigned. The material of the building and structure were of simple construction. The footprint of the building was then transformed through a series of iterations in the form of geometric diagrams. The project was then again altered based on a precedent. Finally the program was given as a Kunsthalle Museum, the initial formal explorations then had to accommodate the program.
Existing Floor Plan
Existing North Elevation
Geometric Diagram
The geometric diagram first took the perimeter of the building and broke it down into a grid system. From this grid system geometric forms emerged. These forms where then shifted on opposite ends to create a building footprint that was bi-lateral with a space for a courtyard in the center.
In addition to the geometric diagram precedents were provided to allow for further exploration of the form. The precedent chosen for the project was the Slow House by Dillard Scofidio + Renfro. This form was chosen in order to break up the rectilinear aspects created by the geometric diagram as well as to disrupt the symmetrical aspects.
Site Plan
Once the basic form and spaces were redesigned the program of the building had to be taken into consideration. With the building being bi-lateral it allowed for the creation of exhibition space in each wing of the building along with exhibition space and offices on the upper floor. Other design issues that had to be taken into consideration where that of structure and natural lighting within the building. The structure followed a similar grid pattern as the original building. As for lighting, sky lights were placed along the top were the exhibitions would be, this allowed for natural light without having this light directly focused on the art work displayed in the exhibitions.
Ground Floor Plan
Existing North Elevation
West Elevation
Section



